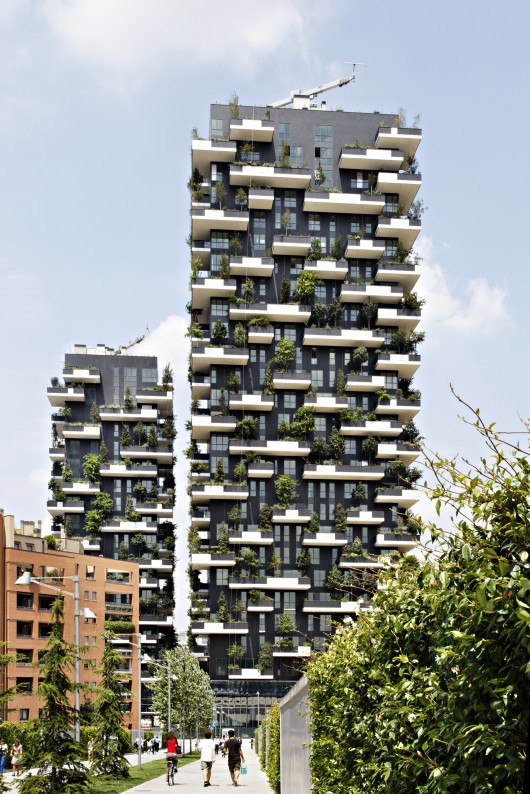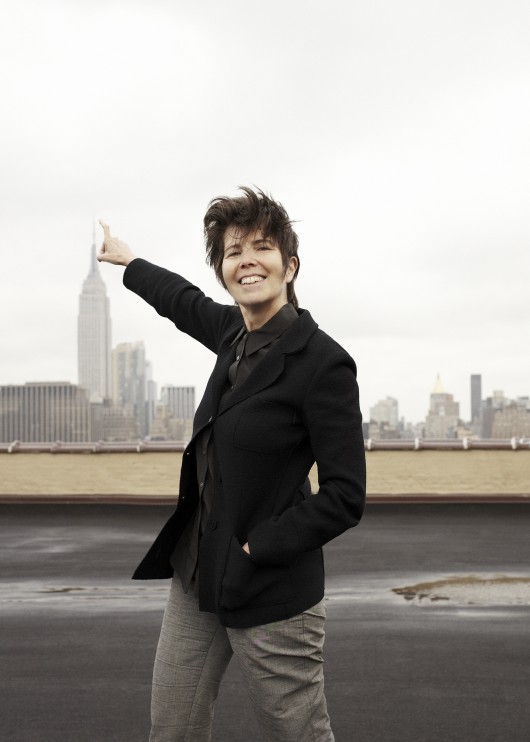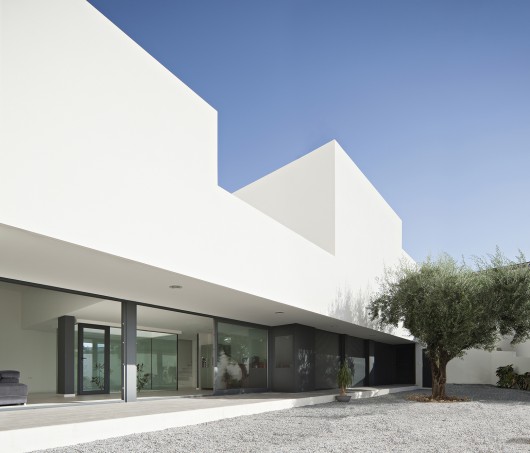the world's most visited architecture website

Editor's Choice13 Projects Win Regional Holcim Awards 2014 for Asia Pacific
Photography Studio / FT Architects

Architects: FT Architects
Location: Kanagawa, Japan
Architect In Charge: Katsuya Fukushima, Hiroko Tominaga
Work Title: Light Sheds
Area: 33.0 sqm
Year: 2014
Photographs: Shigeo Ogawa
Location: Kanagawa, Japan
Architect In Charge: Katsuya Fukushima, Hiroko Tominaga
Work Title: Light Sheds
Area: 33.0 sqm
Year: 2014
Photographs: Shigeo Ogawa

2014 World Bamboo Design Competition
Architects, students and designers worldwide are being summoned to propose innovative design solutions centered around bamboo that explores the material’s future potential. The competition, organized by World Bamboo and Damyang-Gun, hopes to “discover fresh ideas related to domestic and foreign industrialization of bamboo.” Architecture is one of three divisions in the competition. Winners will receive up to $10,000 in awards. Submissions are due November 30, 2014. You can learn more about the 2014 World Bamboo Design Competition, here.Riverview House / Bennett and Trimble

Architects: Bennett and Trimble
Location: Riverview NSW, Australia
Architects In Charge: Marcus Trimble, Matthew Bennett
Collaborator: Erin Field
Year: 2013
Photographs: Peter Bennetts
Location: Riverview NSW, Australia
Architects In Charge: Marcus Trimble, Matthew Bennett
Collaborator: Erin Field
Year: 2013
Photographs: Peter Bennetts
Bosco Verticale: The World’s “Most Beautiful and Innovative Highrise”

Bosco Verticale by Boeri Studio has won the 2014 International Highrise Award, deeming it to be the “most beautiful and innovative highrise in the world.” Selected from a competitive shortlist of towers by Rem Koolhass, Steven Holl and Jean Nouvel, the forested highrise was praised by the jury for bringing 800 trees and 14 thousand plants to the Milan skyline.
“The Vertical Forest is an expression of the human need
for contact with nature,” stated jury president Christoph Ingenhoven.
“It is a radical and daring idea for the cities of tomorrow, and without
a doubt represents a model for the development of densely populated
urban areas in other European countries.”
Three OMA-Designed “Park Grove” Towers to Rise in Miami

OMA is set to realize
their first commercial residential project in the US: Park Grove.
Planned to rise alongside the Biscayne Bay in Miami’s Coconut Grove, in close proximity to BIG’s “Grove” residences at Grand Bay, the three-tower luxury residential project will be the last building allotted for the “walkable” Floridan neighborhood.
HDJ75 / T38 studio

Architects: T38 studio
Location: Tijuana, Baja California, Mexico
Area: 290.0 sqm
Year: 2012
Photographs: Alfredo Zertuche
Location: Tijuana, Baja California, Mexico
Area: 290.0 sqm
Year: 2012
Photographs: Alfredo Zertuche
Hadid, Gehry, and Others Fight to Save Helmut Richter’s Modernist Masterpiece

Her Majesty’s Pleasure / +tongtong

Architects: +tongtong
Location: Toronto, ON, Canada
Architect In Charge: John Tong
Area: 3000.0 sqm
Photographs: Lisa Petrole
Location: Toronto, ON, Canada
Architect In Charge: John Tong
Area: 3000.0 sqm
Photographs: Lisa Petrole
Surface Mag Interviews Liz Diller on Architecture, Art, and Early “Aha” Moments

The 35-year career of Elizabeth Diller, a founding partner of the New York–based architecture studio Diller Scofidio + Renfro,
is a study of contrasts: conceptual and pragmatic, temporary and
permanent, iconoclastic and institutional. After graduating from Cooper Union in
1979, Diller started her practice mounting temporary installations with
her partner and future husband, Ricardo Scofidio, their interests
leaning closer to art and theory than conventional buildings and
construction. Today the duo—along with Charles Renfro, who became a
partner in 2004—is responsible for some of the most important
architectural projects in the country. DS+R counts Boston’s Institute of Contemporary Art (completed in 2006) and a makeover of New York’s Lincoln Center (finalized
in 2012) among its highest-profile works. Especially influential, at
least among architects and academics, has been the firm’s unbuilt Slow House (1991),
a proposal for a residence on Long Island, New York, renowned for its
examination of how we see in a media-saturated world.
One notices sharp contrasts not just in the firm’s
work history but in its public reception as well. Widely lauded for
repurposing a dilapidated elevated railway into New York City’s beloved High Line park (the third phase opened in September), DS+R received heavy criticism this year for its involvement in a major expansion proposal for the Museum of Modern Art. The museum’s plans included the demolition of its little-guy neighbor, the American Folk Art Museum;
despite efforts to work the idiosyncratic building into the design
scheme, Diller’s studio, hired to lead the expansion, ultimately
acknowledged that the structure couldn’t be saved.
Surface recently met with Diller at her office in Manhattan to
speak about the ensuing controversy, as well as early career
experiences that have influenced her firm’s recent commissions for
cultural institutions, including the current exhibition “Musings on a Glass Box” at the Cartier Foundation in Paris (through
Feb. 25, 2015), a collaboration with composer David Lang and sound
designer Jody Elff. Diller, 60, is pensive and surprisingly relaxed for
someone whose aides are constantly interrupting her to remind her of
meetings she has to attend. She speaks with an erudite inflection
befitting her academic credentials and professional accolades (she is,
after all, a professor at Princeton and a MacArthur “genius grant”
recipient), though she smiles with the ease of an affable neighbor.
Redaction House / Johnsen Schmaling Architects

Architects: Johnsen Schmaling Architects
Location: Oconomowoc, WI 53066, USA
Year: 2014
Photographs: John J. Macaulay
Location: Oconomowoc, WI 53066, USA
Year: 2014
Photographs: John J. Macaulay
Andrew Burges Architects Wins Competition for Park and Aquatic Centre in Sydney’s Green Square

Noa Restaurant / Kamp Arhitektid

Architects: Kamp Arhitektid
Location: Tallinn, Estonia
Architect In Charge: Peeter Loo, Jan Skolimowski, Kaspar Kruuse
Interior Design: PINK OÜ
Area: 544.0 sqm
Year: 2014
Photographs: Terje Ugandi
Location: Tallinn, Estonia
Architect In Charge: Peeter Loo, Jan Skolimowski, Kaspar Kruuse
Interior Design: PINK OÜ
Area: 544.0 sqm
Year: 2014
Photographs: Terje Ugandi

Will The Traditional Museum Survive?
The question of whether the traditional museum survive in the digital age has been bounced around since the dawn of digital art and archiving. In an article for The Independent, Christopher Beanland examines the issue of a global “museum boom” (especially in China where a new one opens every day), and how this is having an undoubtedly positive impact on people’s quality of life. For Beanland, it’s curious that “we don’t splash out on council houses or universities or hospitals any more – but we do build museums and galleries.” Perhaps it’s because they are “a reliquary for our collective memories” and “a triumph of our collective will” or, in most cases, because they employ excellent PR and branding strategies. He notes that “despite being swamped by possessions, we’ve changed our views towards those things. In the second half of the 20th century, people defined themselves by what they had. But today people increasingly define themselves by what they do.”Single Family House with Garden / DTR_Studio Arquitectos

Architects: DTR_Studio Arquitectos
Location: Granada, Granada, Spain
Architect In Charge: Jose Miguel Vázquez , Jose María Olmedo
Architects Collaborators: Claudia Gutierrez, Alba Márquez
Area: 287.0 sqm
Year: 2014
Photographs: Javier Callejas
Location: Granada, Granada, Spain
Architect In Charge: Jose Miguel Vázquez , Jose María Olmedo
Architects Collaborators: Claudia Gutierrez, Alba Márquez
Area: 287.0 sqm
Year: 2014
Photographs: Javier Callejas
Chamber of Industry and Commerce / Wulf Architekten

Architects: Wulf Architekten
Location: Jaeger Street 30, 70174 Stuttgart, Germany
Architect In Charge: Prof. Tobias Wulf, Kai Bierich, Alexander Vohl, Stuttgart
Area: 16670.0 sqm
Year: 2014
Photographs: Brigida González, Markus Guhl
Location: Jaeger Street 30, 70174 Stuttgart, Germany
Architect In Charge: Prof. Tobias Wulf, Kai Bierich, Alexander Vohl, Stuttgart
Area: 16670.0 sqm
Year: 2014
Photographs: Brigida González, Markus Guhl




























































No comments:
Post a Comment
Please leave a comment-- or suggestions, particularly of topics and places you'd like to see covered